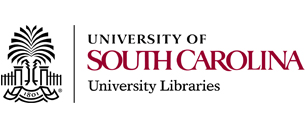
Circular Congregational Church
Its Richardsonian Romanesque style reflects Charleston’s tradition of adopting current architectural fashion for ecclesiastical buildings, despite the city’s famous conservatism in residential design.
(Charleston). Circular Congregational Church, dedicated in 1892, is the fourth house of worship on this site at 150 Meeting Street in Charleston. Its Richardsonian Romanesque style reflects Charleston’s tradition of adopting current architectural fashion for ecclesiastical buildings, despite the city’s famous conservatism in residential design.
Followers of many creeds populated early Charleston. The city’s first congregations, St. Philip’s (Church of England) and the Dissenter’s Society, were organized in 1681. Builders of the “White Meeting House” that gave Meeting Street its name, the Dissenters included Presbyterians, Huguenots, and Congregationalists. French Protestants soon had their own church and others withdrew to form First (Scots) Presbyterian, but the independent church flourished, dedicating a larger building in 1732.
As the new church became overcrowded, the Dissenters planned a separate building on Archdale Street. The new building (today’s Unitarian Church) was completed in 1787, and for thirty years two preachers each gave Sunday sermons at both churches. In 1802 there was again a waiting list for pews, and the church agreed to replace its building on Meeting Street. The third edifice, designed by Robert Mills and completed in 1806, was noted for its circular design.
The great fire of 1861 left only the brick walls of Mills’s building standing. For years the church retained its identity while meeting in borrowed spaces, although before 1870 most of the black members separated to form Plymouth Congregational Church. Circular Church’s earliest records show African American baptisms as well as white, and black communicants (both slaves and free) were often the majority. Some African Americans remained even after Plymouth was organized.
The 1886 earthquake finally made the ruined walls of Circular Church a safety hazard, and the congregation resolved to rebuild. Designed by the New York firm of Stephenson and Greene, the new church was erected by the Charlestonian Henry Oliver, who faced its walls with brick from the 1806 structure. The church was listed in the National Register of Historic Places in 1973, and the 1806 Parish House was designated a National Historic Landmark the same year.
Edwards, George N. A History of the Independent or Congregational Church in Charleston, South Carolina. Boston: Pilgrim Press, 1947.
Jacoby, Mary Moore, ed. The Churches of Charleston and the Lowcountry. Columbia: University of South Carolina Press, 1993.






