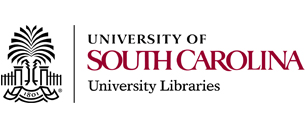Kensington Plantation
Influenced by his travels in Europe, Singleton renamed the plantation “Kensington” and hired the Charleston architect Edward C. Jones to renovate the main house, which in its original form was probably a small, plain, upcountry farmhouse. By the time the project reached completion in 1854, Jones had created a Renaissance-inspired residence that recalled the country villas of northern Italy.
(Richland County). In the early 1850s, Greek revival remained the favored style for the plantation houses of the South Carolina elite. Matthew Richard Singleton broke with the prevailing fashion when he decided to transform his Lower Richland County plantation house into an elegant Italianate mansion. Singleton, scion of a planter family with extensive landholdings along the Wateree River, moved to Headquarters Plantation in 1844 after returning from a tour of duty in Europe as a military attaché. He immediately began making improvements to the house and grounds. Influenced by his travels in Europe, Singleton renamed the plantation “Kensington” and hired the Charleston architect Edward C. Jones to renovate the main house, which in its original form was probably a small, plain, upcountry farmhouse. By the time the project reached completion in 1854, Jones had created a Renaissance-inspired residence that recalled the country villas of northern Italy.
Kensington is a frame house set on a raised basement. The domed central section is flanked by two gabled wings with arched colonnades and fronted by a porte cochere with Corinthian pilasters. The interior centerpiece is the main hall, which rises two and one-half stories to a skylight at the top of the dome and has a second-story balcony. Flanking the hall are two parlors. A short passageway lined with six niches for statuary leads to a long dining room with a coffered, barrel-vaulted ceiling. The formal first-floor rooms feature elaborate plaster ornamentation, and the house originally had a brilliant polychrome color scheme.
In 1981 Kensington Plantation was acquired by the Union Camp Corporation. The main house, unoccupied since about 1940, stood in disrepair. Following consultation with the South Carolina Department of Archives and History and local interest groups, Union Camp undertook a full-scale restoration and established a partnership with the Scarborough-Hamer Foundation to provide interpretive tours for visitors. Kensington is operated as a historic house museum and is open to the public.
Edgar, Walter B. A Training Guide for Kensington. Eastover, S.C.: Union Camp Corporation, 1985.
Lane, Mills. Architecture of the Old South: South Carolina. Savannah, Ga.: Beehive, 1984.






